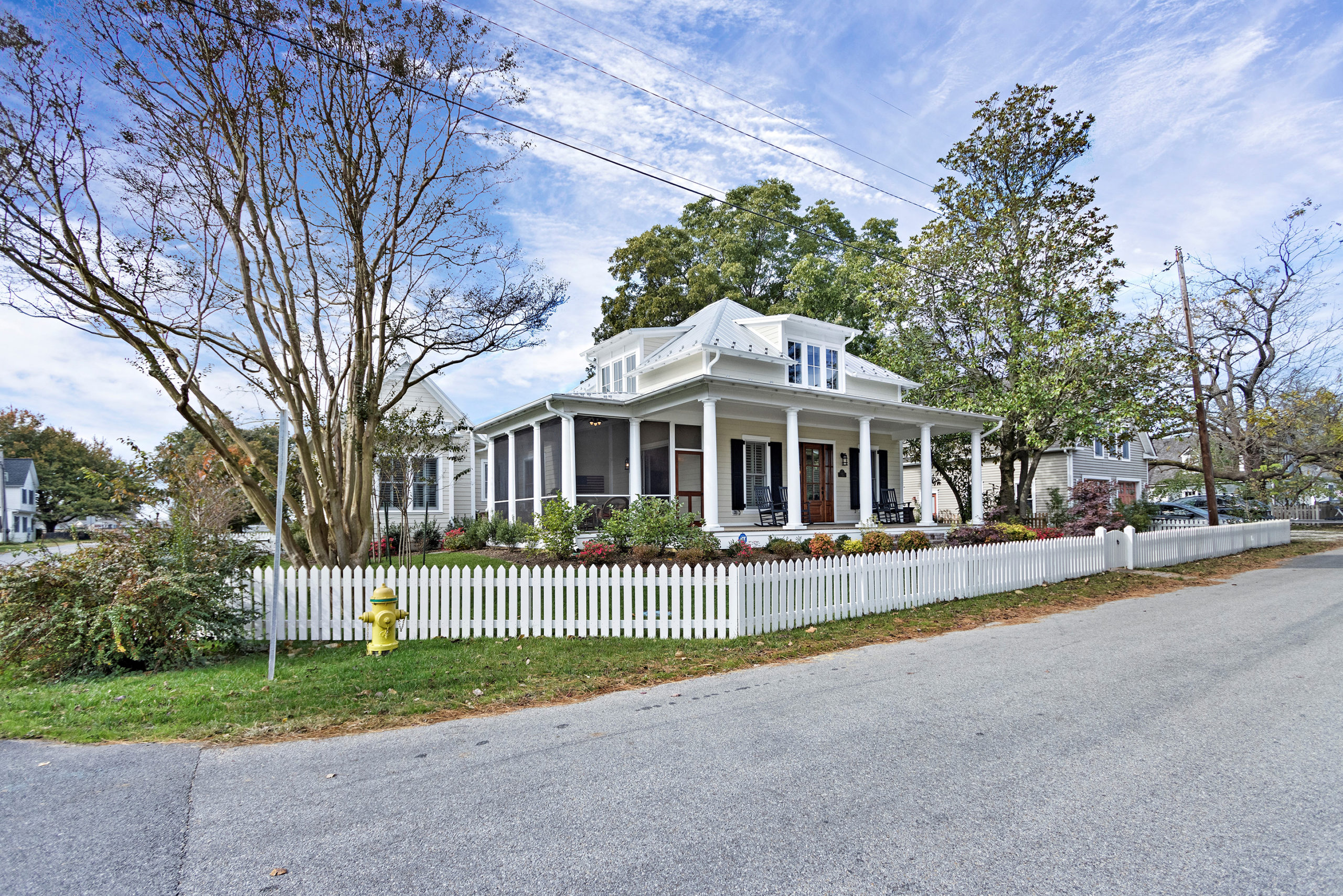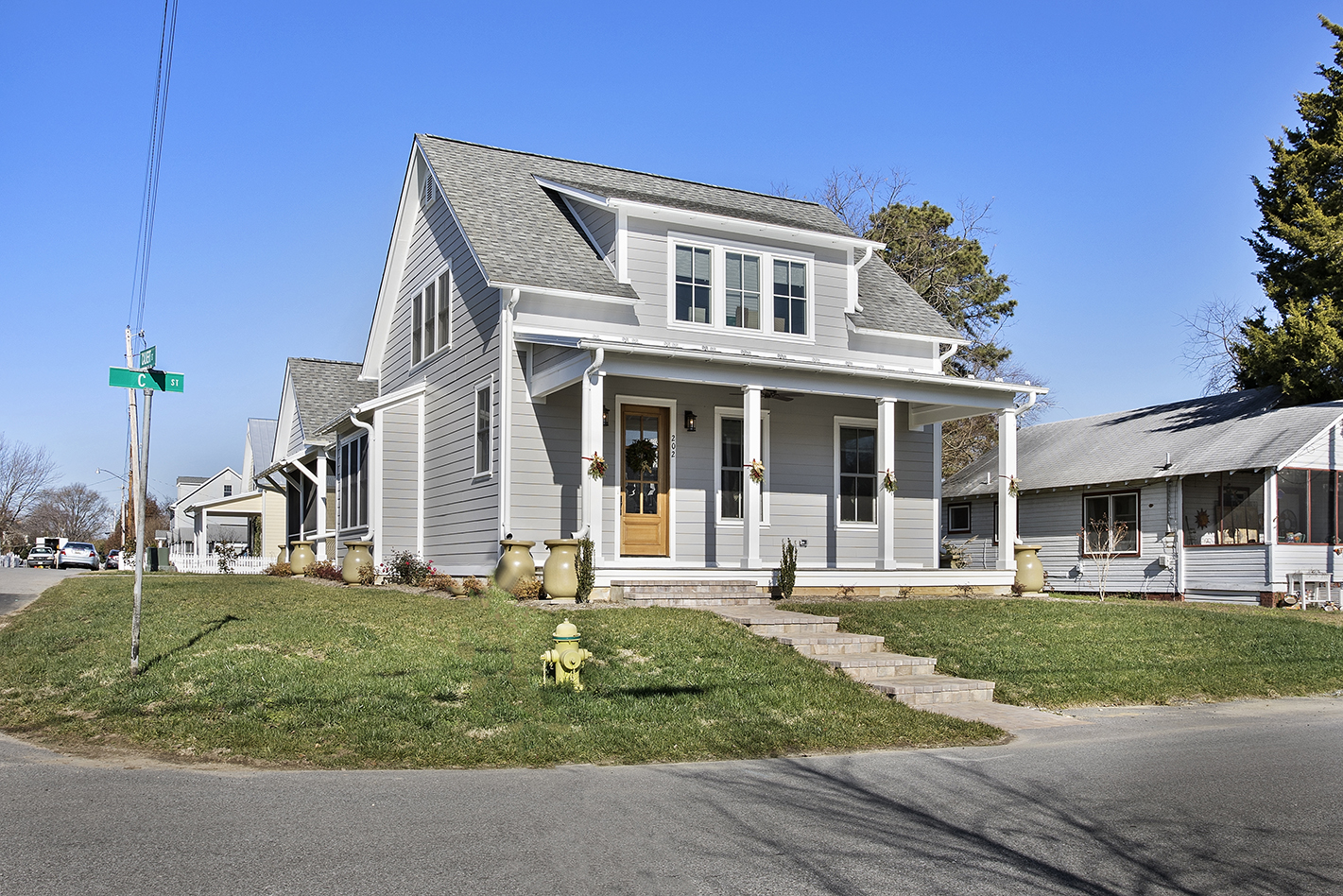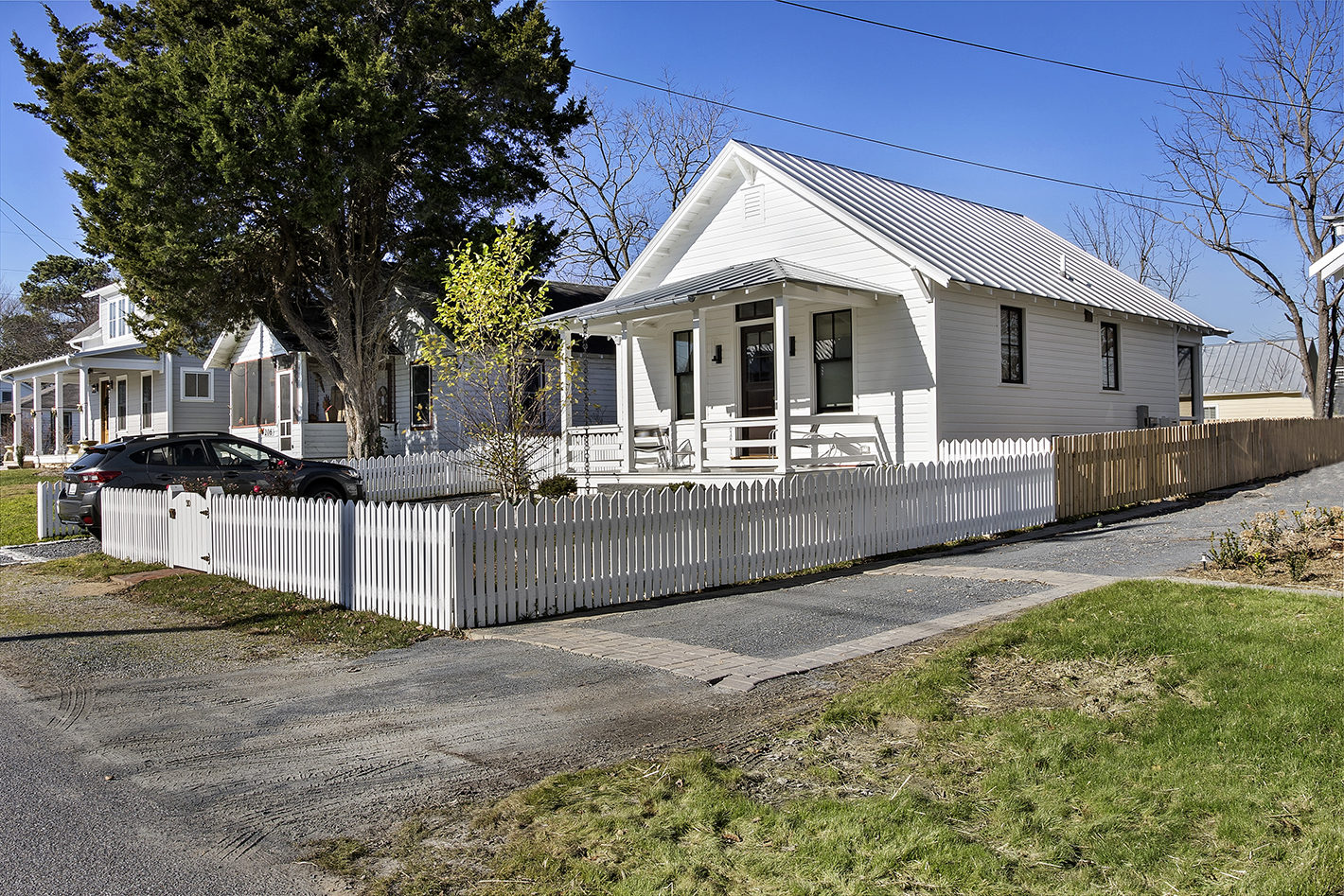The Avondale Community in Solomons provides home buyers with abundant choices from new builds, to renovations and land sites. The interactive map displays a range of available options. Click on the hotspots to learn what these options are, and then visit our experts at Berkshire Hathaway HomeServices PenFed Realty for more information on each site.

Historic Evans House (c. 1923)
This historic home has gracious living spaces and demonstrates outstanding craftsmanship with its interior details. This home is planned for exterior restoration as well as kitchen and master suite modernization.
Bedrooms: 4
Bathrooms: 3
Total Heated Area: 2,000 sq. ft.
Total Lot Size: 16,626 sq. ft. (97ft x 171ft)
Available: SOLD!
Historic Evans House (c. 1923)
This historic home has gracious living spaces and demonstrates outstanding craftsmanship with its interior details. This home is planned for exterior restoration as well as kitchen and master suite modernization.
Bedrooms: 4
Bathrooms: 3
Total Heated Area: 2,000 sq. ft.
Total Lot Size: 16,626 sq. ft. (97ft x 171ft)
Available: SOLD!
Broad River Cottage | Lore 5
At only 30 feet wide, this Allison Ramsey Architects design is ideally suited for narrow lots. It features a first floor master, spacious open living areas and a large rear screened porch.
Bedrooms: 3
Bathrooms: 2.5
Total Heated Area: 1,700 sq. ft.
Total Lot Size: 6,900 sq. ft. (50ft x 138ft, 0.16 ac)
Available: SOLD
This variation on the Moser Design Group Bellamy Place will be customized for the corner lot to take full advantage of both street fronts. The design includes a first floor master suite, open kitchen and living areas, as well as private baths for each of the bedrooms.
Bedrooms: 3
Bathrooms: 3.5
Total Heated Area: 1,700 sq. ft.
Total Lot Size: 5,311 sq. ft. (51ft x 104ft, 0.12ac)
Available: SOLD
Sweetspire | Postmasters Corner 2
215 C Street
This John Toates Architects design is sited on generous water front lot, and includes a first floor master suite, open kitchen, dining and living areas, as well as three large bedrooms on the second floor.
Bedrooms: 4
Bathrooms: 2.5
Total Heated Area: 2,400 sq. ft.
Total Lot Size: 8,071 Sq. Ft. (64 ft x 128 ft, 0.19ac)
Available: SOLD!
Builder: G.C. Rymer Construction

Sweetspire | Postmasters Corner 1
211 C Street
This John Toates Architects design is sited on generous water front lot, and includes a first floor master suite, open kitchen, dining and living areas, as well as three large bedrooms on the second floor.
Bedrooms: 4
Bathrooms: 2.5
Total Heated Area: 2,400 sq. ft.
Total Lot Size: 7,791 Sq. Ft. (64 ft x 122 ft, 0.18ac)
Available: SOLD!
Builder: G.C. Rymer Construction
Postmasters Corner 3
Waterview cottage, designed by John Toates Architects, is a custom-designed single-level living space. Property includes a she-shack.
Bedrooms: 1
Bathrooms: 1.5
Total Lot Size: 7,829 Sq. Ft. (61 ft x 128 ft, 0.18ac)
Available: SOLD!
Builder: G.C. Rymer Construction
Historic Grover Cottage | Bungalow Row 2
14310 Sedwick St.
This historic cottage has undergone both interior and exterior restoration. It includes a second-floor suite and 2 bedrooms on the main floor.
Bedrooms: 3
Bathrooms: 2
Total Heated Area: 1,300 sq. ft.
Total Lot Size: 4,900 Sq. Ft, (49ft x 100ft)
Available: SOLD!
Builder: G.C. Rymer Construction
Historic Parker Cottage | Bungalow Row 3
14314 Sedwick St.
This historic cottage has undergone both interior and exterior restoration. This newly updated cottage includes an open living, dining, family area and large rear screened porch.
Bedrooms: 2
Bathrooms: 2.5
Total Heated Area: 1,100 sq. ft.
Total Lot Size: 5,000 Sq. Ft, (97ft x 116ft)
Available: Available Now!
Builder: G.C. Rymer Construction
Winter Berry | Bungalow Row 1
This to-be-built variation on the Moser Design Group Bellamy Place will be customized for the corner lot to take full advantage of both street fronts. The design includes a first-floor master suite, open kitchen and living areas, as well as private baths for each of the bedrooms.
Bedrooms: 3
Bathrooms: 3.5
Total Heated Area: 1,700 sq. ft.
Total Lot Size: 4,900 Sq. Ft, (49ft x 100ft)
Available: CONTRACT
Builder: Encompass Enterprises
Historic Cottage | Lore 12
This historic cottage is slated for interior and exterior renovation, including the addition of a first floor master suite.
Bedrooms: 3
Bathrooms: 2.5
Total Heated Area: 1,500 sq. ft.
Total Lot Size: 6,630 Sq. Ft. (75ft x 90ft, 0.15ac)
Available: Future Phase
The existing cottage will be replaced by a variation on the Moser Design Group Bellamy Place. The design includes a first floor master suite, open kitchen and living areas, as well as private baths for each of the bedrooms.
Bedrooms: 3
Bathrooms: 3.5
Total Heated Area: 1,700 sq. ft.
Total Lot Size: 5,363 sq. ft. (59ft x 94ft)
Available: Future Phase
The award winning Sugarberry Cottage from Moser Design Group is ideally designed for this corner lot. The design includes a first floor master suite, open kitchen and living areas, as well as a side screened porch with optional fireplace.
Bedrooms: 3
Bathrooms: 2.5
Total Heated Area: 1,679 sq. ft.
Total Lot Size: 6,254 sq. ft. (65ft x 96ft)
Available: Future Phase
This new home will be a variation on the Moser Design Group Bellamy Place. The design includes a first floor master suite, open kitchen and living areas, as well as private baths for each of the bedrooms.
Bedrooms: 3
Bathrooms: 3.5
Total Heated Area: 1,700 sq. ft.
Total Lot Size: 5,940 Sq. Ft. (60ft x 99ft, 0.14ac)
Available: Under Contract
This new home will be a variation on the Moser Design Group Bellamy Place. The design includes a first floor master suite, open kitchen and living areas, as well as private baths for each of the bedrooms.
Bedrooms: 3
Bathrooms: 3.5
Total Heated Area: 1,700 sq. ft.
Total Lot Size: 5,940 Sq. Ft. (60ft x 99ft, 0.14ac)
Available: 2023+
Historic Lore Cottage | Lore 8
This historic cottage is slated for exterior and interior renovation.
Bedrooms: 2
Bathrooms: 2
Total Heated Area: 900 sq. ft.
Total Lot Size: 5,232 sq. ft. (50ft x 105ft, 0.12ac)
Available: SOLD
Broad River Cottage | Lore 6
At only 30 feet wide, this to-be-built Allison Ramsey Architects design is ideally suited for narrow lots. It features a first floor master, spacious open living areas and a large rear screened porch.
Bedrooms: 3
Bathrooms: 2.5
Total Heated Area: 1,700 sq. ft.
Total Lot Size: 6,900 sq. ft. (50ft x 138ft, 0.16 ac)
Available Now!
At only 30 feet wide, this to-be-built Allison Ramsey Architects design is ideally suited for narrow lots. It features a first floor master, spacious open living areas and a large rear screened porch.
Bedrooms: 3
Bathrooms: 2.5
Total Heated Area: 1,700 sq. ft.
Total Lot Size: 6,900 sq. ft. (50ft x 138ft, 0.16 ac)
Available Now!
Historic Lore Cottage | Lore 3
This historic one bedroom cottage is part of the J.C. Lore Cottages Historic Trust. It is planned for historic restoration of the exterior and modernization of the interior including open living/kitchen/dining area and the addition of a master suite to the rear of the cottage.
Bedrooms: 1
Bathrooms: 1.5
Total Heated Area: 820 sq. ft.
Total Lot Size: 3,200 sq. ft.
Available: Future Phase
Historic Lore Cottage | Lore 2
This historic one bedroom cottage is part of the J.C. Lore Cottages Historic Trust. It is planned for historic restoration of the exterior and modernization of the interior including open living/kitchen/dining area and the addition of a master suite to the rear of the cottage.
Bedrooms: 1
Bathrooms: 1.5
Total Heated Area: 820 sq. ft.
Total Lot Size: 3,200 sq. ft.
Available: Future Phase
Historic Lore Cottage | Lore 1
This historic one bedroom cottage is part of the J.C. Lore Cottages Historic Trust. It is planned for historic restoration of the exterior and modernization of the interior including open living/kitchen/dining area and the addition of a master suite to the rear of the cottage.
Bedrooms: 1
Bathrooms: 1.5
Total Heated Area: 820 sq. ft.
Total Lot Size: 3,200 sq. ft.
Available: Future Phase









